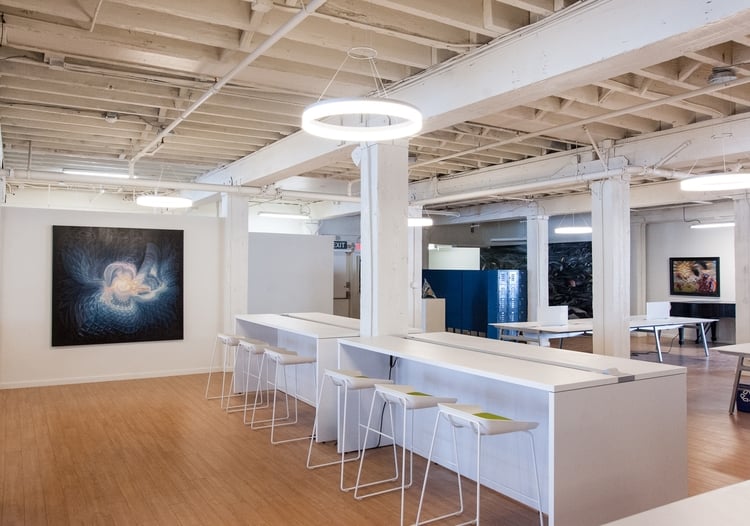Collaborate, grow and share. Working environments for thriving SF entrepreneurs.
A multi-functional space to allow entrepreneurs to come and work in a flexible creative space.
Square footage: 11,000
Completion year: 2015
Areas designed: Phone booth, Meeting rooms, Presentation Area, Shared space, Seating area, Entrance area, Lounge section
View fullsize
![Reception Area]()

Reception Area
View fullsize
![Elevator]()

Elevator
View fullsize
![Phone Booth]()

Phone Booth
View fullsize
![Dedicated Seating]()

Dedicated Seating
View fullsize
![Open Seating]()

Open Seating
View fullsize
![Meeting Room]()

Meeting Room
View fullsize
![Seating Area]()

Seating Area
